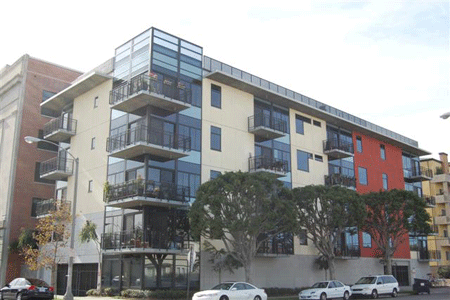**Get the Hot-List of Available Temple Lofts

The North Tower was built from the ground-up as part of the Temple Lofts project. Being in the North Tower you are allowed a different experience than being the Temple itself or the South Tower.
The North Tower is composed of 5 stories and has 16 Lofts in total. There are 4 different floor plans of Lofts, each with their charm. Sometimes these units will be identified by letters, so here is the breakdown of the units sizes and letter designations:
- Floor Plan F – Units located on the Northwest corner and will be 1,785 sq ft.
- Floor Plan G – Units located just east of unit F and will be 1,620 sq ft.
- Floor Plan H – Units located just east of unit G and will be 1,231 sq ft.
- Floor Plan I – Units located on the Northeast corner and will be 1,511 sq ft These units will actually have 2 balconies.
Being in the North Tower you will be able to take advantage of dramatic North views. With no large buildings to the north you will get a modest skyline and be able to view Signal Hill.
Materials and More
Materials in the Towers are the same high grade that were used in the Temple itself. You won’t find the mix of brick though as the tower was built from concrete in it’s entirety. There is secured parking below the North Tower although you will still use the elevators in the Temple to go up to your unit.
Find Available Temple Lofts Now
Our Hot List will help you to track the available Lofts in the North Tower and the entire Temple Loft project. If you want to learn even more about what is available please call us directly at 562-989-7111 and one of our Loft specialists will be happy to help you get the information you need.