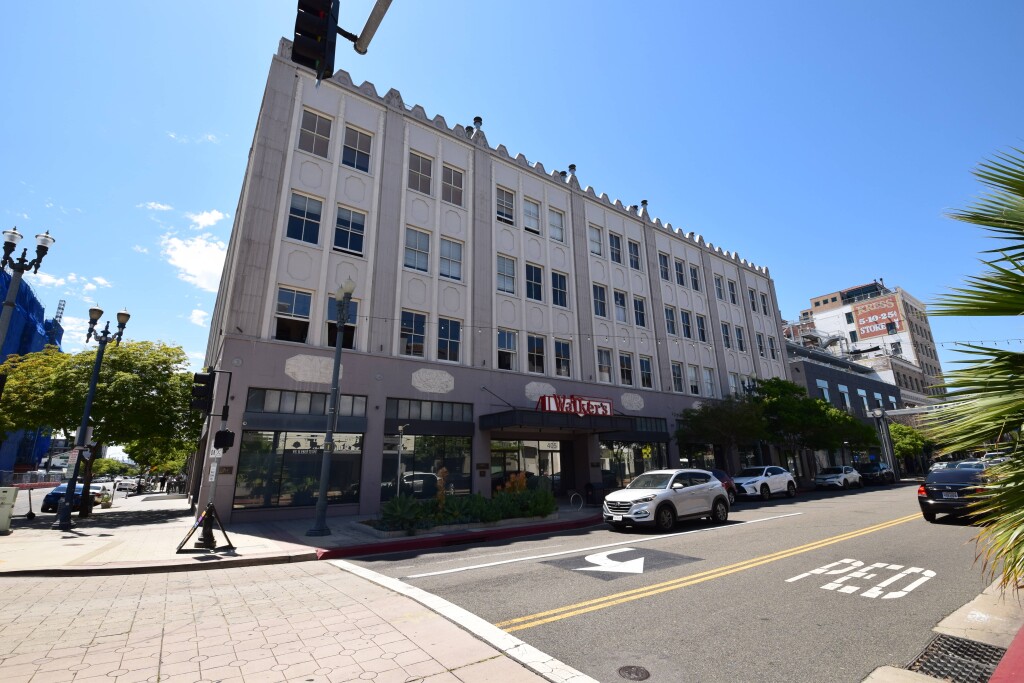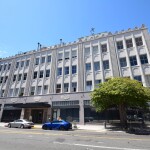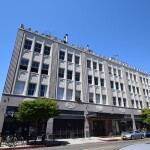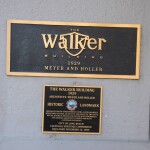
Address: 115 W 4th St, Long Beach, CA 90802
HOA: Walker Building
Year Built: 1929
Units: 46
Parking Spots: 67
Table of Contents
- All About the Walker Building
- The Architects of the Walker Building
- The Developers of the Walker Building
- Common Questions
- Architectural Style: Art Deco
- Construction Details
- Historic Events in 1929
- Dining Options
- Interested in Buying or Selling?
- Photos
All about the Walker Building Lofts
When you start to think of lofts in Long Beach it is hard not to envision the Walker Building as it truly paved the way for future loft projects throughout the city. With a prime location at 4th and Pine Ave it allows its residents to be comfortable in the heart of downtown, have easy access to the best restaurants, shopping, and activities while enjoying one of the most luxurious adaptive reuse loft projects in all of Long Beach.
The Walker Building began its life in 1929 when it was built and later occupied by the Walker Department store starting in 19331. While this signifies the era of the great depression (1929-1941) Long Beach was still experiencing growth due, in part, to the oil boom that started in the 1920’s. Pine Ave was consistently a main artery of the city, as it is today, and the location of a department store, with nearby banking options, made this an incredibly popular location when it was built and it still remains that way today.
While originally built as a department store, the Walker Building Lofts have been dramatically reinvisioned. In 2002 the Walker Building finished its transformation, through an adaptive reuse project, from a department store to a stunning example of 46 residential lofts (39 lofts and 7 two-story penthouse units) that are located above the first floor where retail stores are located.
As is the case with many adaptive reuse projects you won’t find a necessarily typical floor plan or model. Building within a historical building takes a unique skill set and vision where you can see that vision translated into truly stunning layouts. The floor plans here range in size from just over 1,400 sq ft to over 2,300 sq ft. The residential floors of 2nd through the 4th floor were restored to embrace design elements of open floor plans as well as taking advantage of 14-foot ceiling heights. To help today’s modern buyer enjoy luxury loft living you will find central heating and air-conditioning, gourmet kitchens that can include Viking ranges, inside laundry units, and large walk-in showers.
The Penthouse Units on the top floor stand out as truly unique. The original Walker Building was designed to accommodate additional construction on the roof in case the department store ever needed to expand, but it wasn’t until the adaptive reuse project in 2002 that this additional engineering was utilized. The Penthouse units are two-stories, are accessed via a private elevator and are able to enjoy stunning views of Long Beach.
While downtown Long Beach parking may be challenging, you won’t have to worry about that when you reside here. The architects and developers made sure that there were 67 parking spaces available which took intricate planning to redesign and reengineer a space that wasn’t designed for today’s automobiles. The units are certainly the showcase at this building, but you will also have the opportunity to enjoy select amenities such as a rooftop deck, an outdoor kitchen and even a hot tub.
The prime location, incredibly unique layouts, and history of the Walker Building Lofts means that frequently you won’t find any of these lofts listed for sale. It is important to keep a watch on this loft project if you want to live here as they don’t last long when they become available.
Architects of the Walker Building and the Walker Building Lofts
In an adaptive reuse project there are two architects that should be acknowledged, the original architect and the architect who designed the new lofts/real estate. In the lofts in Long Beach this can mean that the difference in time from the original development to the newly created real estate can be nearly 100 years in time! With this delta in time we invite you to consider two key aspects that will give you greater appreciation for the architects.
- Original Design and Structure: For a building to last nearly 100 years before a new vision is integrated it means it was incredibly well designed by the architect, engineers as well as well built by the trades.
- New Vision and Creativity: Architects and engineers from nearly 100 years ago couldn’t have foreseen the needs of modern appliances or the internet, yet in today’s world these are essentials. The teams that bring the new visions to life take incredible time to embrace the history yet bring the modern conveniences to today’s buyer.
Find out more about the original architecture team as well as the team that led the adaptive reuse project to understand more about the beauty that is the Walker Building.
Meyer & Holler
The original vision of the Walker Building came from the architecture firm of Meyer & Holler but their business started much earlier than the 1929 build date of the building. In the early 1900’s the Milwaukee Building2 was established as a firm that engaged in both design work and as a construction firm. The original founder was Mendel Meyer and Phillip W. Holler joined the firm in 1911. With these two individuals at the helm of the company their firm went on to design and build some of the most iconic buildings in Southern California from Grauman’s Chinese Theater, First National Bank of Hollywood, Ocean Center Building (Long Beach) and of course the Walker Building among many others.
Meyer & Holler were renowned for their eclectic style, which often incorporated elements of Beaux-Arts, Art Deco, and Mediterranean Revival architecture. Their ability to blend various styles harmoniously made their designs stand out in a period of rapid urbanization and cultural growth. They were adept at designing both residential and commercial buildings, tailoring their approach to meet the specific needs of their clients while maintaining a high standard of aesthetic and functional quality.
Their approach to design and build allowed them to take creative control of their projects as well as manage the quality which is likely why so many of their projects from the 1920’s are still standing today. While their talents did extend to apartment buildings, hotels, banks and churches, which may seem traditionally “normal” their vision and execution resulted in many of their projects being registered on the National Register of Historic Places3.
Jon Glasgow
To adapt, and yes transform, a historic building takes a big vision and talent. Jon Glasgow is a local Southern California architect who developed his talents locally and applied them to some of the most prominent projects in Long Beach.
Jon Glasgow, a renowned architect and the principal behind Interstices Architecture, was born in Charlotte, Michigan. His early fascination with design and structures led him to pursue a career in architecture. Growing up in a culturally diverse and architecturally rich environment, Glasgow developed a keen eye for the intricate balance between form, function, and aesthetics from a young age.
Glasgow attended the University of California, Los Angeles (UCLA), where he earned his Bachelor of Arts in Architecture. During his time at UCLA, he was profoundly influenced by the modernist and contemporary architectural movements. His studies emphasized the integration of environmental sustainability with innovative design, a principle that would become a cornerstone of his professional ethos.
Jon Glasgow founded Interstices Architecture, shortly after his arrival to Long Beach in the late 1980’s, with the vision of creating a firm that could blend cutting-edge design with ecological responsibility. The name “Interstices” reflects Glasgow’s belief in the importance of the spaces between structures, symbolizing the firm’s commitment to creating harmonious and functional environments that enhance the human experience. This name would have particular relevance with the projects he was able to design in Long Beach.
Under Glasgow’s leadership, Interstices Architecture quickly gained a reputation for its innovative approach to design and sustainability. The firm’s projects often feature a seamless integration of indoor and outdoor spaces, the use of natural materials, and a strong emphasis on energy efficiency.
Jon Glasgow’s design philosophy revolves around the principles of sustainability, functionality, and aesthetic excellence. He believes that architecture should not only serve the practical needs of its inhabitants but also inspire and uplift their spirits. This philosophy is evident in the meticulous attention to detail and the harmonious blending of elements in his designs.
While Jon Glasgow passed away in July of 2021 he and his firm left a lasting impression on the City of Long Beach as they are the ones that, besides the Walker Building, designed the Kress Lofts and Courtyard Lofts among many others.
The Developer of the Walker Building Lofts
Architects tend to receive much of the glory when it comes to new real estate developments. The quintessential view is one of the architects burning the midnight oil on a drafts table (now it would be on a computer with CAD) coming up with the perfect “vision” of the new structure. While architects do play a vital role in the world of the creation of new buildings, it is the developer that defines a vision and gathers the financing to bring new developments to life.
In the case of the Walker Building, the developer behind the project was Bill Lindborg of Borg Long Beach Development Corporation. He founded his firm in the early 2000’s with a vision of sustainable development projects and a passion for putting his efforts into the city of Long Beach. Besides the Walker Building Lofts he is credited as a major contributor to the Pine Avenue redevelopment that has occurred over the years.
Common Questions
As we have operated in the City of Long Beach for a number of years we have had the opportunity to show a variety of lofts at the Walker Building. We are always happy to answer questions and to help you get the answers to the most common questions we have been asked, we invite you to discover more.
Is parking available?
Answer: While parking wasn’t an issue in 1929, the popularity of Downtown Long Beach and the increased density means parking can be quite a challenge if you don’t have parking associated with your loft. When the reuse project was completed in 2002 the architects and developers made sure that parking was part of the new project and created 67 parking spots for the Walker Building Lofts. When you are evaluating a loft here, make sure to check which parking spot(s) is associated with your particular unit.
What architectural style characterizes the Walker Building?
Answer: The Walker Building is characterized by its Art Deco architectural style. This style is known for its decorative elements, geometric patterns, and emphasis on verticality. The building’s facade features intricate terracotta cladding, stylized motifs, and large windows that are hallmark features of the Art Deco movement.
How many residential lofts are in the Walker Building Lofts?
Answer: The Walker Building Lofts contain a total of 46 residential units (39 adaptive reuse lofts and 7 two-story penthouse units). These units vary in size and layout, offering a range of options for potential residents, including studios, one-bedroom, and two-bedroom lofts.
What amenities are available?
Answer: When you are a resident here you will have the opportunity to enjoy a rooftop deck with excellent skyline views, a hot tub and an outdoor kitchen.
What are the size ranges of the lofts?
Answer: The lofts vary in size, typically ranging from approximately 800 square feet for smaller units to over 2,000 square feet for larger units. The larger units are typically the Penthouse units which are on the top floor and are technically new construction from 2002 vs. adaptive reuse of the primary Walker Building.
What are the homeowners’ association (HOA) fees?
Answer: While HOA fees can change over time as the HOA evaluates the needs of the building the monthly HOA dues are typically between $600-$750. The amount can vary by unit and it is important to evaluate the particular loft you are interested in to understand what your eventual monthly payment would be. The HOA fees cover insurance for the building, maintenance of the common areas such as walkways, the rooftop deck and the hot tub.
Are pets allowed in the Walker Building Lofts?
Answer: Yes, the Walker Building Lofts are pet-friendly. However, specific pet policies, including size and breed restrictions, as well as any additional fees or deposits, are determined by the homeowners’ association (HOA). When you open an escrow for a particular loft you will have an opportunity to review the HOA pet policies to determine if your pet(s) are allowed.
What is the total square footage of the Walker Building?
Answer: A unique aspect of the Walker Building is that it includes both residential lofts as well as retail spaces on the bottom floor. The total square footage is approximately 90,000 square feet with 20,000 sq ft being first floor commercial and retail space.
Are there lofts available for rent?
Answer: While the Walker Building Lofts are not apartments you will at times see a loft available for rent by an existing owner. With the lower number of lofts available overall it can be months before any unit is available for rent but when one does it usually is not available very long.
Architectural Style: Art Deco
The Walker Building is a quintessential example of Art Deco architecture, a style that emerged in the 1920s and 1930s characterized by its decorative elements, geometric shapes, and an emphasis on verticality. Art Deco architecture often reflects the optimism and modernity of the pre-World War II era, showcasing technological advances and a departure from traditional forms.
When you approach the Walker Building it is hard not to notice the intricate details on the building that are prime Art Deco. It has a distinct facade, much like the Lafayette (the Lafayette Hotel portion anyway), and it allows you to step back into time when incredible detailing was a regular part of architecture. The facade is adorned with intricate geometric patterns, stylized motifs, and a combination of materials such as terracotta and concrete. Vertical lines dominate the structure, drawing the eye upward and creating an impression of height and grandeur. The building’s original cornices and friezes are meticulously preserved, highlighting the craftsmanship of the era.
As you examine the building in greater detail you will see additional details that exude the Art Deco style. The use of zigzag and chevron patterns, sunbursts, and stylized floral motifs are common in the decorative elements. The building’s signage, with its elegant typography and geometric forms, also reflects the Art Deco style.
Significance of Art Deco
Art Deco architecture represents a pivotal moment in design history. The style is known for its luxurious and glamorous aesthetics, often incorporating exotic materials like marble, lacquer, and chrome. In the case of the Walker Building, the preservation of these elements provides a tangible link to the cultural and social dynamics of the 1920s and 1930s.
Art Deco was not just a stylistic choice but a reflection of the era’s technological advancements and societal changes. It was during this time that architecture began to incorporate more modern materials and construction techniques, moving away from the ornate and historical revival styles that preceded it. The Walker Building’s design captures this transition, showcasing a blend of craftsmanship and modernity.
One can only imagine this era of architecture and society. During this period some of the most iconic automobiles such as the Duesenberg Model J, Mercedes-Benz 710 SSK Trossi Roadster and the Rolls Royce Phantom also embraced luxurious design elements and one can only hope that these vehicles roamed the streets of Long Beach from the Walker Building, to the Villa Riviera and maybe stopped by the Lafayette as well.
Construction Details
When a building can exist for nearly 100 years it is not only a testament to its original design (and yes in this case, partly due to its renovation via adaptive reuse) but also the type of construction that allowed it to become such a valuable part of the Long Beach skyline.
Structural Framework
The Walker Building is constructed using a steel frame structure, which was a common building technique in the late 1920s. The use of a steel frame allowed for greater height and larger open interior spaces compared to traditional load-bearing masonry construction. This method also provided enhanced stability and fire resistance, which were critical considerations for commercial buildings at the time.
Exterior and Façade
The building’s exterior features a combination of materials, primarily terracotta and concrete. The steel frame supports the terracotta cladding, which is intricately designed with Art Deco motifs. Concrete was used extensively for the structural components, including floors and columns, contributing to the building’s robustness and durability.
Terracotta, which is a material that allows elements of Art Deco to come to life, is a clay-based ceramic material, and was used for the decorative elements on the building’s facade. This material is notable for its versatility and ability to be molded into intricate designs, making it a popular choice for Art Deco architecture. The terracotta tiles were glazed and colored to enhance their visual appeal and durability against weathering.
Timeline of Development
When you think of the machinery and equipment available in the late 1920s vs today you would think the development of the Walker Building would have taken nearly a decade, however, that was certainly not the case. Groundbreaking of this building began in late 1927 and was completed in 1929 marking a true achievement in both design and construction.
Historic Events from 1929
When you are evaluating historical lofts and condos we find it can be particularly interesting to look at the history of that time. Some of the historical events could have influenced the building while other items are just “neat to know” and envision a different period in time.
The Great Depression
One of the most significant events of 1929 was the onset of the Great Depression, which began with the stock market crash on October 29, known as Black Tuesday. The crash marked the start of a severe worldwide economic downturn that lasted through the 1930s. The effects were devastating, with massive unemployment, bank failures, and widespread poverty. This economic crisis reshaped societies and economies globally, influencing policies and governance for years to come. With the Walker Building being completed in 1929, yet engineered for additional floors (that engineering wasn’t used until the adaptive reuse Penthouses in 2002) is it because of the long timing of the great depression the building never was added on to sooner?
Invention of the Car Radio
In 1929, the Galvin Manufacturing Corporation (which later became Motorola) introduced the first car radio. This invention marked the beginning of a new era in automobile entertainment and communication, paving the way for the integration of various electronic devices into cars. The car radio became a staple of American culture, significantly influencing the driving experience. One can only imagine Pine Avenue in 1929 with cars going by, playing their music and they just might have stopped into the Walker Department Store.
Dining Options
When you select a place to live you don’t just simply sleep in a location, you want to enjoy everything that the neighborhood has to offer. When it comes to Downtown Long Beach there is quite a bit to explore when it comes to dining. We invite you to consider a couple of great locations that you can revel in when you call the Walker Building Lofts home.
L’Opera
Address: 101 Pine Ave, Long Beach, CA 90802
When you reside at the Walker Building Lofts it seems nearly mandatory that you should also dine at L’Opera. Maybe it’s because both structures harken back to a different time embracing historical architecture yet they both want you to enjoy today from modern living to delightful Northern Italian food in a sophisticated atmosphere. L’Opera is only ~3 blocks away from the Walker Building and you will certainly enjoy fine dining with one of the best wine lists available in the city.
The Ordinarie
Address: 210 The Promenade N. Long Beach, CA 90802
While the building doesn’t have the age of the Walker Building or L’Opera, The Ordinarie is a great location for beer, cocktails and something to eat. They market themselves as “An American Tavern” and one step inside and you can feel the homage to the 17th-18th century tavern experience. When you are in Downtown Long Beach this place should certainly be on your list to enjoy one evening.
There are truly an array of restaurants and bars that we could share as well from Cafe Sevilla, George’s Greek Cafe, Agaves Kitchen & Tequila and much more but we thought we’d highlight just two. As you look to find the right Loft for you in Long Beach, take time to explore each location to find the best fit for your goals.
Interested in Buying a Loft or Selling Your Loft at the Walker Building?
When you are interested in selling your Walker Building Loft (or buying) there are many items to consider. Regardless of whether you are selling or buying it is about understanding market conditions, the individual loft at the Walker Building, upgrades/conditions, your goals, and even more. Walker Building Lofts occupy a unique part in the landscape of Long Beach Lofts and getting the most from a sale or the best price on a purchase is about having the right real estate agent/broker to help you. When you would like guidance, whether you are buying or selling please fill out our Long Beach Hot List and we will be happy to help.
More Photos of the Walker Building Lofts
References
1https://crosbydoe.com/press/the-revitalized-walker-building-in-long-beach/
2https://en.wikipedia.org/wiki/Meyer_%26_Holler
3https://en.wikipedia.org/wiki/National_Register_of_Historic_Places


