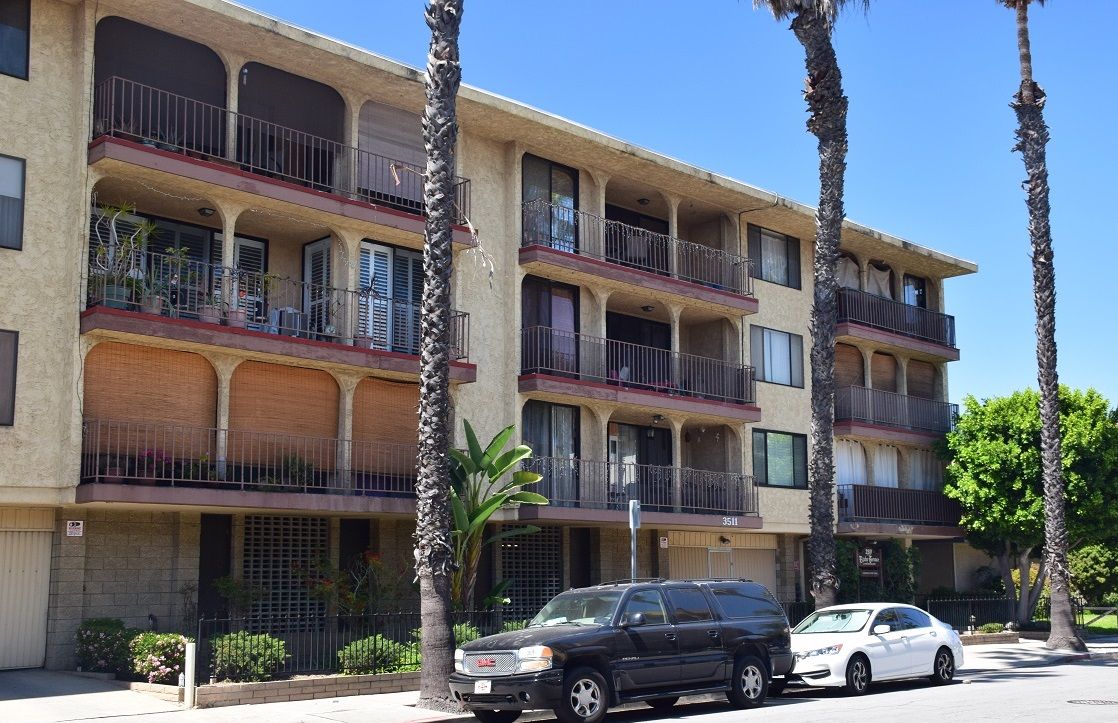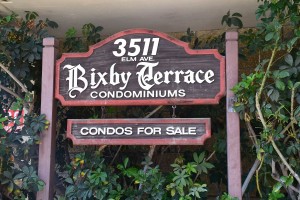
Address: 3511 Elm Ave., Long Beach CA 90807
HOA: Bixby Terrace
Number of Units: 42
Sq ft Range: ~1,000 – 1,260+ sq ft
Year Built: 1971
As you are exploring Bixby Knolls one of the streets you surely will drive is that of Elm Ave. On Elm Ave you will find one of the largest concentrations of condos available within the larger Bixby Knolls area (i.e. Los Cerritos, Cal Heights, Bixby North, etc.). During the late 1960’s and 1970’s this street certainly must have been alive with construction as many of the buildings you will find here were developed during this time.
Bixby Terrace is one of the nice condo developments located on this tree lined street (or maybe more accurately Palm Tree lined street). With only 42 units to this complex when you are lucky enough to call this place home you will find it is a place you could enjoy for many years.
Find out More about Bixby Terrace Condos
To help you decide if this is the right condo complex for you to call home we invite you to find out more about the key features and floorplans:
- Heating and Cooling – You will discover that this building exemplifies building characteristics of the 1970’s. You will find this building has radiant heat and cooling is done via wall A/C units.
- Laundry – Bixby Terrace has community laundry.
- Pets – Pets are allowed but there is a weight limit. Please contact us for specific questions regarding pet policies and we can find out the most up to date rules.
- Parking – Parking is secured parking and is at the ground floor level. We have seen 2 bedroom units have 1 parking space assigned. Check your HOA documents and Title records to understand what parking comes with your particular condo.
- Balcony– You will have the added opportunity of enjoying the nearly year round great weather as you can have a balcony here. The balconies are well sized too allowing you room to relax.
One nearly unexpected design element of this building is the path to getting to your condo. The building is designed in a rectangle with the center of the building and hallways open to the skies. Besides avoiding long dark hallways you get the pleasure of an open quad in the middle of the complex that hosts quaint landscaping.
The condos at the Bixby Terrace enjoy large floor plans. Here you will quickly discover 2 bedroom, 2 bathroom condos that can be from just over 1,100 square feet to over 1,260 square feet. In the early 1970’s they certainly embraced aspects that we still are in favor of today! You will find that the the master bedroom and guest bedroom can be located on opposite ends of your condo providing for maximum privacy. The bedrooms are well proportioned and you can even find walk-in closets!

For some of your most widely used areas (kitchen, dining room, and living room) you will likely be presently surprised too as to the great layout. The kitchen is galley style and depending and you can even find that a window is located above the sink providing for a great view while doing those common chores. Next to the kitchen you will find a formal dining area and then a large living room after that. While modern design may push for an open floor plan we will say that this design is very functional and enjoyable for everyday living.
Condos at Bixby Terrace don’t come up for sale too often which means if you want to live here we encourage you to keep a careful watch…and we can even help with that. While the variety of real estate mobile apps are great to keep track of the new listings on the market let us lend a helping hand as we can even give you more advanced notice than the latest apps.
Simply request our Hot List of properties or call us today at 562-989-7111 and we can add you to our database to receive the latest condos in the Bixby Knolls neighborhood and more. Even better if you would like to see the units that have sold, simply respond to our email when we send you the Hot List of available condos and request “past sales please” and we can send you past sales in any building to help you see what your options could be like.