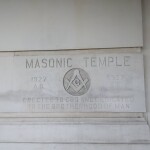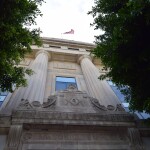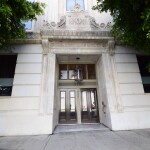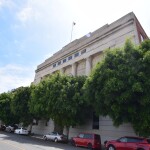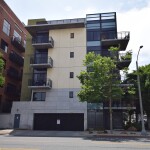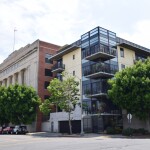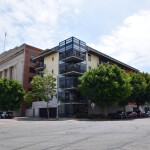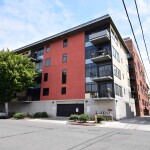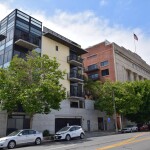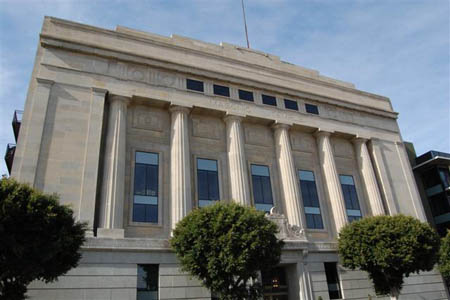
Address: 835 Locust Ave, Long Beach CA 90813
Table of Contents
- All About the Temple Lofts
- The Architects of the Temple Lofts
- Common Questions
- Architectural Style: Beaux-Arts and Contemporary
- Innovations in Construction in 1928
- Dining Options
- Activities and Attractions
- Understanding the Historic Building Designation
- Interested in Buying or Selling?
- Photos of the Temple Lofts
All About the Temple Lofts
The Temple Loft project is a beautiful development in the heart of downtown Long Beach. This project has taken the historic Masonic Temple and reinvisioned it into a stunning place to live with one of the more well thought out adaptive reuse projects in all of Los Angeles County.
The heart of the Temple Lofts is the Masonic Temple, which was built by the Masons who started construction of the temple in 1927 and it was completed by 1928. Their goal was to create a state of the art facility. They used excellent materials such as Columbia white and Kasota yellow marble floors which are showcased in the lobby. You will also find 12 bronze inserts in the flooring dedicated to different members of the Masons in the lobby.
As an adaptive reuse project an essential component is adapting the structure from a prior use to a new use (in this case from a meeting hall to lofts). Adapting only the masonic temple into lofts didn’t provide enough lofts for the project. To create a development that would ultimately offer 82 lofts, Trimark Pacific Homes, working with their builder West Builders, added a North and a South Tower to the development. Each tower is home to 16 lofts and they have a decidedly different feel than the units in the Masonic Temple.
- North Tower: As part of the Temple Lofts adaptive reuse project Trimark Pacific Homes added a North and South tower to the development. The towers have a decidedly different feel than the lofts in the Masonic Temple; however they are certainly still lofts. There are 4 different floor plans across the 5 stories that make up a total of 16 lofts in the North Tower. When you are looking for lofts for sale at the Temple Lofts, check to see where the loft is located in the development as it will give you an idea of what to expect.
While the North and South Tower might have the greatest visibility for their balconies, keep in mind that the Masonic Temple lofts can also enjoy balconies. At just a quick glance you will see that many of the units have been expertly retrofitted to have balconies to allow you to enjoy the nearly year round great weather.
Highlights of the Temple Lofts:
- Only 82 Lofts total
- Underground storage allows you to avoid having a separate storage facility and keep your loft free and clear.
- Amenities Include a Fitness Center, meeting room, BBQ area, and spa
- Large Floor plans that can exceed 2,000 sq ft
- Inside laundry in each unit
- Great balconies on many units
The project was an amazing architectural achievement. Trimark Pacific Homes created 82 loft dwellings in the former Masonic Temple. It was created with six different floor plans that range from almost 800 sq ft to 3,000 sq ft penthouses. These Lofts were created to allow you to use the large space in any way you want! The dramatic high ceilings, Viking appliances and granite countertops used in the kitchens make the Temple Lofts one of the most distinctive Loft projects in all of Long Beach.
The Temple Loft project is located at 835 Locust Ave, just 4 streets away from Pine Ave, which is considered the main artery of downtown. This location allows easy walking to restaurants on Pine Street such as King’s Fish House or La Opera. Where once it was just the Masonic Temple, the builders at Trimark Pacific Homes have built two additional towers to the North and South. This has created a wonderful living environment and enabled such conveniences to be put in like underground secured parking and a common area that features a spa and BBQ areas.
The Architects of the Masonic Temple and the Temple Lofts
When thinking about the architects of what is now known as the Temple Lofts, it is important to pay tribute to the founding architects of the Masonic Temple. Without these early visionaries (and the Masons who built the structure) this adaptive reuse loft project would not be what it is today.
The original architects of the Masonic Temple are none other than the architects of Francis H. Gentry and Parker O. Wright. These two pioneering architects were incredibly influential in the early 1920’s to the City of Long Beach. They designed such striking buildings as the Campbell Apartments (now part of the Lafayette), the First Methodist Church (at Third and Linden), the Long Beach Scottish Rite Cathedral (855 Elm Ave, Long Beach) as well as many others. They are credited with designing 13 Long Beach schools as well as 25 additional schools throughout Southern California.
Both Gentry and Wright relocated to Long Beach in the early 1920’s. They recognized the incredible growth opportunity that was taking place and wanted to be a part of it. The reality is that they were not only part of the creation of Long Beach, they left an indelible mark on the city as many of their buildings are still standing today nearly 100 years later. They were well versed in architectural styles and embraced influences that ranged from Mission Revival, Spanish Colonial, and Art Deco. As you look at their body of work you can see these influences come to life that are visually striking and still meet the needs of the inhabitants. Their diversified skill sets of design allowed them to design places of worship, schools, residences, and apartments which is unheard of in today’s more specialized architecture firms.
Temple Lofts Architects
Trimark Pacific Homes engaged West Builders to build the Temple Lofts adaptive reuse project. As part of the team, the architecture firm that was engaged was HKS. HKS is an international design firm that has offices ranging from Los Angeles, Atlanta, Brisbane, New Dehli and more. As a firm HKS has brought their talents to buildings on USC’s campus, UCSD’s, SOFI stadium and more. Their passion for preservation enabled the heart of the Masonic Temple to be preserved and while adding the innovative towers to provide more residents the opportunity to enjoy this stunning loft project.
Common Questions
It can be challenging to learn as much as you can about a condo project in Long Beach. Over the years we have answered many questions about the Temple Lofts and we invite you to get the answers to the most common questions that have been asked of us.
What are the amenities at the Temple Lofts?
Is there parking available?
Parking in downtown Long Beach can be a challenge but it isn’t when you are a resident at the Temple Lofts. There is secured parking available and you will find that most of the units come with 1 parking spot. Make sure to check the individual property listing and the title report to identify what parking is available.
Is there storage available?
When you purchase a loft you want clean spaces and lofts aren’t known for having ample storage which means having an area for those Christmas decorations can be a challenge. At the temple lofts you will find storage in the basement in individual cages. As you evaluate what lofts are for sale, make sure to ask about the storage to ensure it is associated with the loft you are considering.
What is an adaptive reuse project?
An adaptive reuse project is, by definition, repurposing a building for something other than its original intent. The Masonic Temple was certainly not built as a loft project back in 1928. The Masonic Temple was transformed (adapted) in 2005 to become 82 lofts. Trimark Pacific added a North and South Tower as well as created unique lofts within the primary Masonic Temple to create this stunning adaptive reuse project.
What is included in the HOA?
The HOA covers maintenance of the general building, provides for the amenities, insurance for the common areas.
Do the units have inside laundry?
The units at the temple lofts do have inside laundry. You will find the units are stackable. It is common for the prior owner to take the stackable unit; which means if you are interested in the stackable laundry unit make sure to ask for it when you make an offer to purchase that particular loft.
Do the units have balconies?
The units in the north and south towers do have balconies and you will find the opportunity to enjoy stunning views from many of them. In the main Masonic Temple building you won’t find that every unit has a balcony. If enjoying outdoor space is essential, make sure to check the individual listing to determine if a balcony is available.
What if I want to do updates to my loft?
As with condo buildings the Temple Lofts do have procedures that need to be followed if you are interested in making updates to your loft. Like other buildings the contractor(s) must be permitted with insurance and that information shall be shared with the on-site manager at least 48 hours prior to work being done. A unique aspect to the temple lofts is that you aren’t allowed to do wood framing, studs shall be metal which is something to pay attention to when you are looking to get bids/proposals for work that you would like to be completed. The Temple Lofts HOA does have an informative New Residents page that provides additional information and even resources that can help from Plumbers, Electricians and flooring specialists.
Architectural Style: Beaux-Arts and Contemporary
One of the predominant styles evident in the original Masonic Temple is Beaux-Arts. This architectural style was popular in the late 19th and early 20th centuries, and is characterized by grandiosity, classical details, and a strong emphasis on symmetry. Key features of Beaux-Arts architecture include:
- Ornate Facades: The Temple Lofts retain the original ornate facade of the Masonic Temple, featuring intricate stonework and detailed cornices.
- Classical Elements: Columns, pilasters, and arched windows are prominent, reflecting classical Greek and Roman influences. These classical influences are prominent at the Masonic Temple from the imposing exterior entrance to the stunning uses of columns as you enter the lobby.
- Symmetry and Proportion: The building’s design exhibits a balanced, symmetrical layout typical of Beaux-Arts architecture.
Architectural Style of the Adaptive Reuse Temple Lofts: Contemporary
In 2005 when the Masonic Temple was redesigned to become the Temple Lofts as part of an adaptive reuse style the architecture firm of HKS had to take into the existing history and embrace the needs of a modern buyer. HKS embraced a contemporary design aesthetic which includes:
- Open Floor Plans: The interior spaces were reconfigured to create open, flexible floor plans that cater to modern living preferences.
- Modern Amenities: High-end finishes, state-of-the-art appliances, and contemporary fixtures were added to enhance the comfort and convenience of the residences.
- Sustainable Design: Modern sustainability practices were incorporated, such as energy-efficient lighting, heating, and cooling systems, to meet current environmental standards.
As part of HKS’ design, for the project they also took into account the preservation of historical elements. This preservation focus included the following aspects:
- Restoration of Original Details: The architects preserved and restored many of the original architectural details, such as woodwork, masonry, and decorative features.
- Integration of Historical and Modern Materials: The use of both historical and modern materials creates a cohesive aesthetic that respects the building’s heritage while ensuring durability and functionality.
With architects that were involved from 1928 to 77 years later in 2005 this project is a testament of how different visions can create a cohesive project for people to enjoy for years to come.
Innovations in Construction in 1928
When you look at modern buildings it can be easy to see advancements in such items as the use of a Nest thermostat or accessing entry doors with a key fob or even your phone, but the reality is that each period of construction has innovations and those can be reflected in buildings such as the Masonic Temple. To help give a bit of perspective on the innovations of that period and how they impacted the development of the original temple we invite you to consider innovations that occurred in 1928.
The Rise of Skyscrapers and Steel Frame Construction
One of the most notable innovations in construction during 1928 was the continued rise and refinement of skyscrapers, primarily due to advancements in steel frame construction. The use of steel frames revolutionized the way buildings were constructed, allowing for greater heights and more robust structures. The steel skeleton provided the necessary support for taller buildings, effectively changing city skylines and enabling the development of modern urban centers. While this is more visible in a Long Beach condo development such as the Villa Riviera, the use of steel during this era impacted far more buildings than just high rises.
The Chrysler Building
The construction of the Chrysler Building, which began in 1928 and was completed in 1930, epitomizes the innovation of steel frame construction. Designed by architect William Van Alen, this iconic structure utilized a steel skeleton that not only supported its unprecedented height but also allowed for the integration of intricate architectural details. The building’s construction showcased the possibilities of combining engineering prowess with aesthetic ambition.
Advances in Concrete Technology
Concrete technology also saw significant advancements during this period. The development of reinforced concrete, which incorporates steel bars or mesh to enhance its tensile strength, became more widespread. This innovation allowed for more versatile and durable construction, accommodating various architectural styles and structural requirements. When looking at the Masonic Temple it is easy to see the influence of the advances in concrete technology from the moment you approach the building.
Dining Options
One of the beautiful aspects about living in downtown Long Beach is the variety of dining options. You will quickly discover you have options that range from casual, fine dining, to an enjoyable bar. We invite you to discover a few of the places we have enjoyed over the years.
La Traviata
Address: 301 Cedar Ave, Long Beach, CA 90802
La Traviata is a quaint restaurant located at the bottom floor of a building that has nearly as much character as the Temple Lofts. It is a wonderful fine Italian dining experience that combines traditional Italian recipes with a sophisticated atmosphere. When you enter the doors you will see this is a location where you can enjoy a romantic dinner or celebrate nearly any special occasion.
A few of the items that you might want to enjoy from the menu include:
Risotto di Mare: Creamy risotto with a mix of fresh seafood, including shrimp, scallops, and mussels.
Veal Marsala: Tender veal cooked in a rich Marsala wine sauce, served with pasta or vegetables.
Tiramisu: Classic Italian dessert with layers of espresso-soaked ladyfingers and mascarpone cheese.
The Breakfast Bar
Address: 70 Atlantic Ave., Long Beach, CA 90802
When you want to enjoy a restaurant that has been rated by thousands of people and still maintains nearly a 5-star rating then the Breakfast Bar is going to be a place you will want to enjoy, especially for those who love a hearty breakfast or brunch. Known for its creative breakfast dishes and friendly atmosphere, it’s a great spot to start your day.
A few of the items that you might want to enjoy from the menu include:
Breakfast Mac & Cheese: A unique twist on the classic, featuring macaroni and cheese with bacon and a sunny-side-up egg.
Breakfast Burrito: Packed with eggs, sausage, cheese, and potatoes, served with salsa and sour cream.
Mimosa Flight: A variety of mimosas, including traditional orange, cranberry, and pineapple flavors.
The Ordinaire
Address: 210 The Promenade N. Long Beach, CA 90802
The Ordinarie is a modern American tavern known for its hearty meals, extensive drink menu, and inviting atmosphere. Located just a short walk from Temple Lofts, it has become a favorite among locals and visitors alike.
A few of the items that you might want to enjoy from the menu include:
Braised Short Ribs: Tender, flavorful, and served with creamy mashed potatoes and seasonal vegetables.
Fish and Chips: Crispy beer-battered fish served with house-made tartar sauce and fries.
Craft Cocktails: A diverse selection of expertly crafted cocktails, including the popular Old Fashioned and innovative seasonal drinks.
Activities and Attractions
When you are a resident of the Temple Lofts it can help to know what is happening near your building to help you enjoy each day even more. While there are the ever popular main attractions such as the Long Beach Grand Prix, the Pike, and the Aquarium of the Pacific there are other fun activities that you can enjoy. We invite you to explore the following to learn more about the neighborhood of the Temple Lofts:
- Willmore City Heritage Association: The association is a 501(c)(3), that governs the historic district that is located just a few blocks to the west of the Temple Lofts. This association has an active calendar of events and embraces their history which is certainly in alignment with the rich history of the Temple Lofts as well.
- Downtown Long Beach Alliance: The Downtown Long Beach Alliance is an organization that is supported by businesses located in Downtown Long Beach. They do a great job of sharing the latest events that occur in Downtown Long Beach from festivals, symphony events to even featuring posts related to architecture.
Historic Designation
The City of Long Beach recognizes over 100 landmarks throughout the city. One objective of identifying landmarks as historic via municipal code is to protect the architectural value that these properties offer to the community. Many of the details that these properties embrace simply could not be done today to the expensive nature and ever restrictive building codes.
835 Locust Ave, known as the York Rite Masonic Temple is designated historic by the City of Long Beach.
Interested in Buying a Condo or Selling Your Condo at the Temple Lofts?
When you are interested in selling your Temple Loft (or buying) there are many items to consider. Regardless of whether you are selling or buying it is about understanding market conditions, the individual loft at the Temple Lofts, upgrades/conditions, your goals, and even more. Temple Lofts occupy a unique part in the landscape of Long Beach Lofts and getting the most from a sale or the best price on a purchase is about having the right real estate agent/broker to help you. When you would like guidance, whether you are buying or selling please fill out our Long Beach Hot List and we will be happy to help.
Photos of the Temple Lofts
