When you are looking for Long Beach lofts you will be pleasantly surprised at your options throughout Downtown. Lofts are traditionally known for having large, open floor plans, in buildings that have a history and you won’t be disappointed with what is available here locally. In Long Beach, while there are newer lofts that have been developed, the majority of the projects are what are known as adaptive reuse projects. Adaptive reuse projects take a building that was used for another purpose (i.e. a department store, office building, etc.) and then reenvision it as a place to live in the form of lofts. The process of adapting a building for living involves great care to maintain the soul of the building while implementing modern conveniences that make it an enjoyable place to live.
As you look at the different types of real estate available throughout Long Beach from mid-rise condos, high rise condos, and lofts, the lofts have been some of the most desirable. There have been many loft projects and adaptive re-use projects in the works with great resales as well. Whether you are looking for the Kress Lofts, Temple Lofts, Insurance Exchange, Walker Building, 133 Promenade, Ebell Theater, Courtyard Lofts, CityPlace or another Long Beach Loft project, we try to keep you informed and let you know a little about each one.
Our goal is to provide information on the newest buildings in Long Beach, see more Downtown Long Beach Lofts and learn about the different types of Long Beach Lofts.
Discover More About Long Beach Lofts
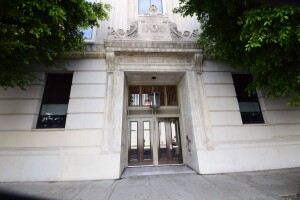 Address: Masonic Temple Lofts – 835 Locust
Address: Masonic Temple Lofts – 835 Locust
This Long Beach Loft project was one of the pioneers of new Long Beach Loft development in Long Beach. While the Kress Lofts and Walker Building garnered attention for many years as their developments preceeded the Temple Lofts, the Temple Lofts pioneered an adaptive reuse project in unique historical structure. The original Masonic Temple was completed in 1928. While originally a hall for gathering, the floor plans that were developed are between 800 and 3,000 sq ft. Pricing from the developer was as affordable when they originally sold from $390,000 to over 1.4 million with powerful views. With 82 units in the development you won’t always find something available which means you will want to keep a careful eye on the inventory (or let us do that for you).
This project was artfully developed from the primary masonic temple to the new ground up structures of the North and South Tower. The developers considered the entire experience of the residents by adding a gym, spa, and outdoor area for usage. As lofts are known for clean open space, they also added a storage area for each unit. The units were built having Viking Ranges and Porcher sinks.
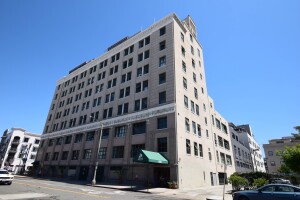 Address: 100 5th St – Kress Lofts
Address: 100 5th St – Kress Lofts
The Kress Lofts, built originally in 1923, but converted in 1992 represent the pinnacle of downtown Long Beach living. This unique structure, home to 49 loft units, was once S.H. Kress Department store. With exposed brick, polished concrete flooring, and ocean breezes, these Lofts continue to be in high demand. Enjoy subterranean parking and close proximity to Pine and the PIKE. The Kress building has a range of floor plans from 876 sq ft to more than 2,100 sq ft offering a range of open floor plans allowing you to enjoy every square foot. The Kress Lofts were the first adaptive reuse project in Long Beach that set the foundation for the redevelopment of Downtown Long Beach and even with all of the development, more than more than 30 years after they were sold it still stands the test of time as an iconic building in Long Beach.
With a prime location on 5th St it provides a short walk to fine restaurants as well as easy access to the freeways. Use our FREE Long Beach MLS or get the Hot List to see what is available today.
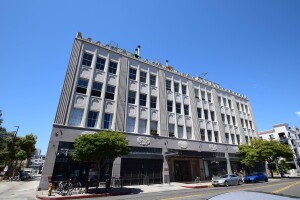 Address: 115 4th St – Walker Building Lofts
Address: 115 4th St – Walker Building Lofts
The Walker building is a wonderfully unique and historic building. Originally built in 1929 for the Walker Department store, it’s location offers the best of downtown living. You enter these lofts from Pine under a neon sign of “Walker’s”, an homage to the history of this building. Entering the building feels more like entering a beautiful art gallery with a wide entrance, polished concrete floors, and expertly placed lighting. With floor plans that range from just over 1,400 sq ft to over 2,300 with subterranean parking it is truly a must see. There are a total of 46 lofts here (39 adaptive reuse lofts and 7 two-story penthouse units) which means you won’t see a loft for sale all too often. When a loft is listed for sale it tends to go quickly!
This is one of the most luxurious Lofts in all of Long Beach. With a dramatic entrance and a roof top deck that includes a BBQ and spa this is a building you will want to put on your list when you are looking to purchase a loft.
With just 46 units available here you will want to keep a careful watch on what becomes available so you can find the right loft at the Walker Building.
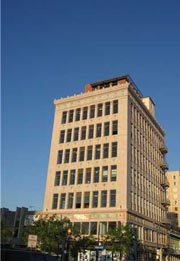 Address: 207 E. Broadway, Long Beach
Address: 207 E. Broadway, Long Beach
Loft: Insurance Exchange
Enjoy the heart of downtown in a building that dates back to 1924! The Insurance Exchange boasts Long Beach Lofts with large 1500 sq ft floor plans that have been that are part of the adaptive reuse project that started back in 1999 (the project was completed in 2005) when a retrofit was necessary to modernize for today’s safety standards. With the bold purchase by Dan Peterson, for a total of $1 million, to the project he envisioned with the help of the architect of Jonathan Glasgow (who also designed the modern Walker Building and Kress Lofts) this building is a true masterpiece of adaptive reuse projects.
Now the units feature Porcher Sinks and Hans Gorhe features, along with classic details like exposed brick. There are only 14 units available in this Loft project so act quickly as they do not come on the market that often. The top of the building features the most impressive of the lofts with a true Penthouse that is over 2,800 sq ft. While the historic name of “Middoughs’ Boys Shop” is on the side of this building there is no mistaking this building for none other than a great loft building with a rich history.
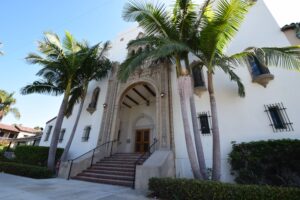 Address: 1100 E. 3rd St, Long Beach
Address: 1100 E. 3rd St, Long Beach
Loft: Ebell Theater
The Ebell Theater has a history that dates back to 1924. It has a rich history as being a 50,000 sq ft facility that was an entertainment venue that could entertain 1,000+ attendees at the theater. The original architects of C.T. McGrew and Clark Philip designed this building in the Spanish Colonial Revival style.
The Ebell Theater occupies a location in Alamitos Beach and is only a few short blocks to the ocean. It is the only adaptive reuse project that is east of Alamitos Boulevard. The adaptive re-use project architects had to reimagine a large space that ended up including 11 unique lofts along with a venue space known as the Ebell of Long Beach. The Ebell venue is host to wedding receptions, baby showers, and much more. The lofts at the Ebell Theater have been particularly popular over the years, since it’s renovation in 2004, with unique floor plans ranging in size from 1,200 sq to 2,200.
Interested in Buying a Loft or Selling Your Loft in Long Beach?
When you are interested in selling your Loft (or buying) there are many items to consider. Regardless of whether you are selling or buying it is about understanding market conditions, the individual loft, specific building, upgrades/conditions, your goals, and even more. Long Beach Lofts occupy a unique part in the landscape of Long Beach real estate and getting the most from a sale or the best price on a purchase is about having the right real estate agent/broker to help you. When you would like guidance, whether you are buying or selling please fill out our Long Beach Hot List and we will be happy to help.